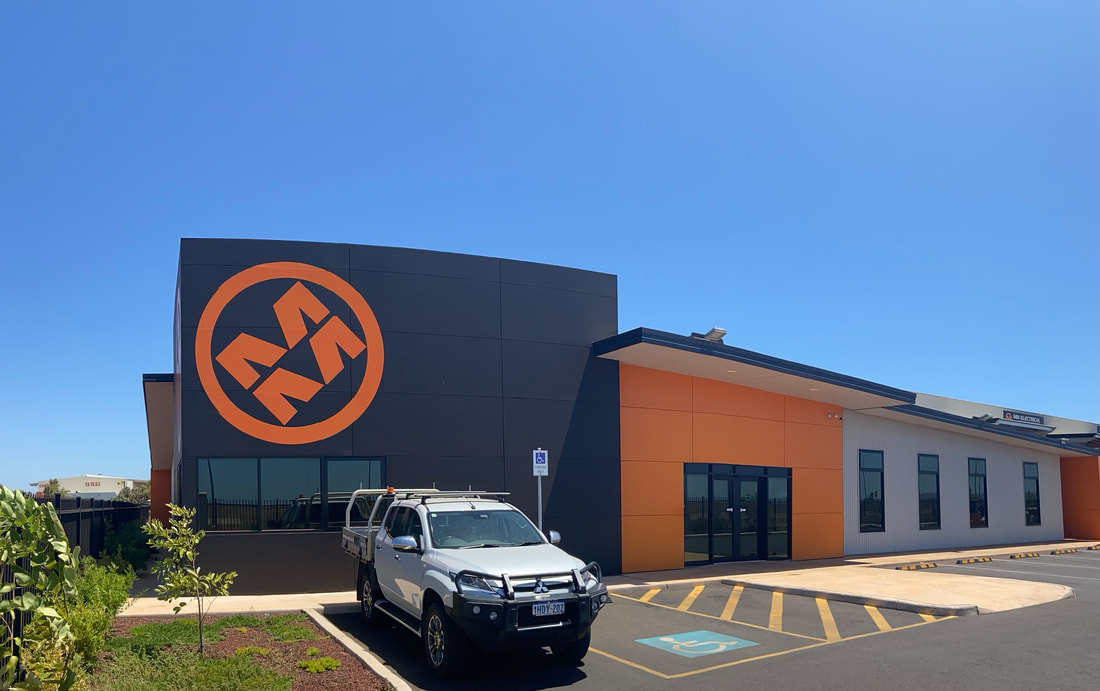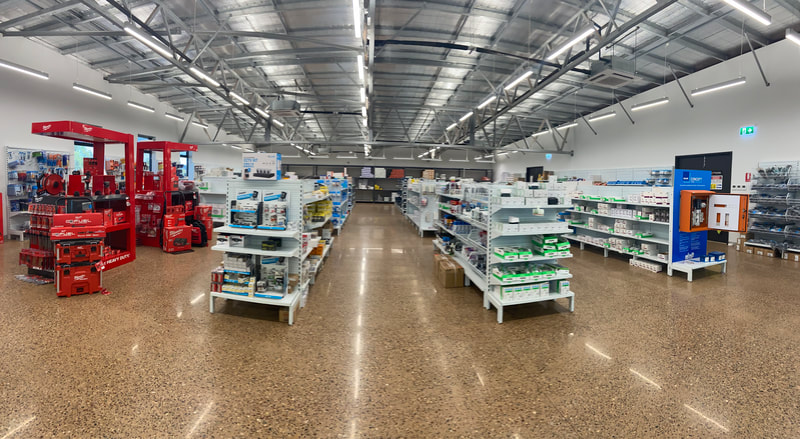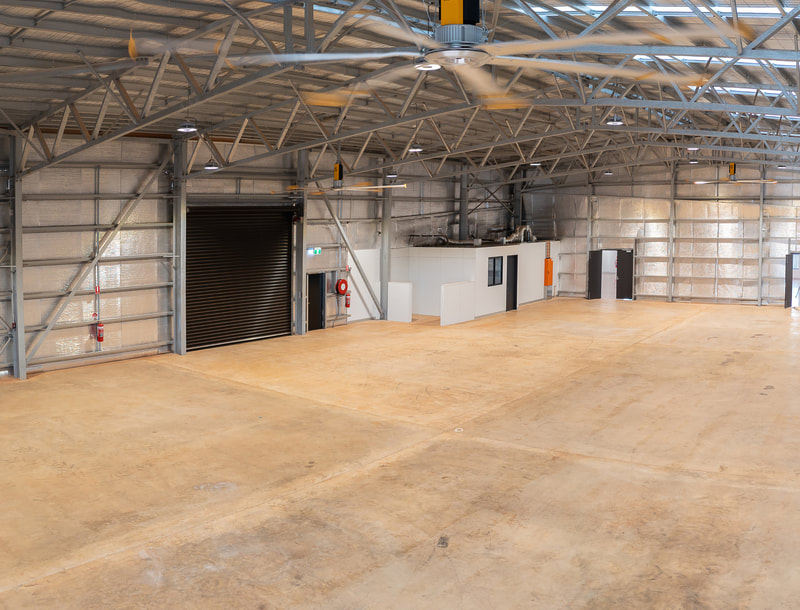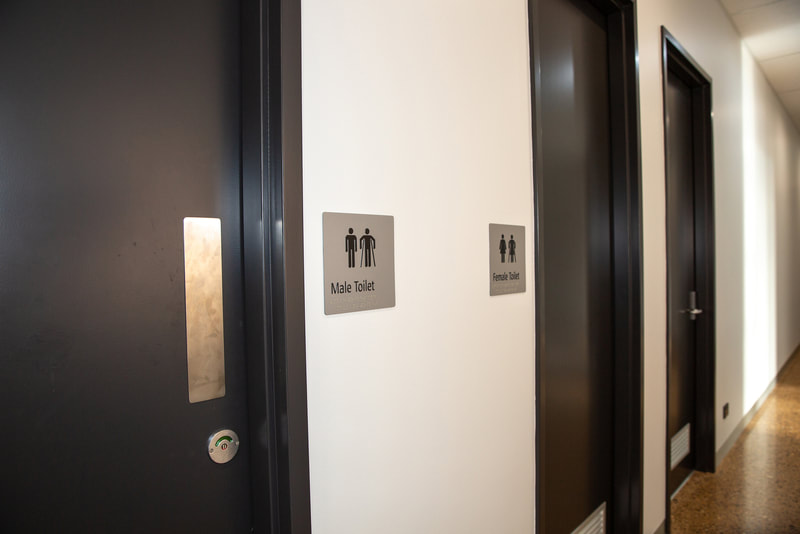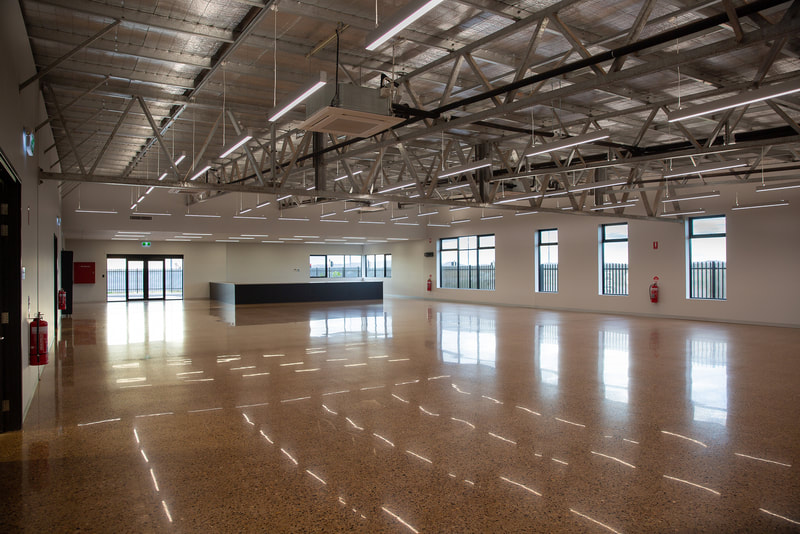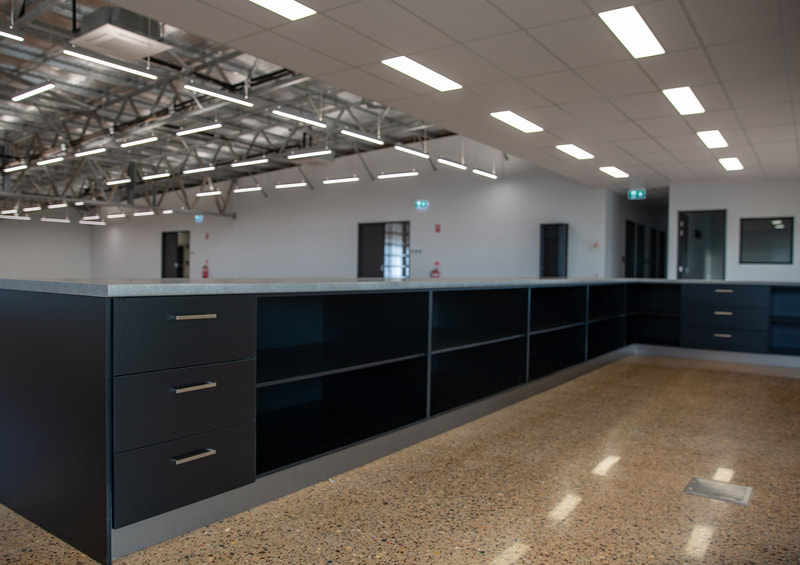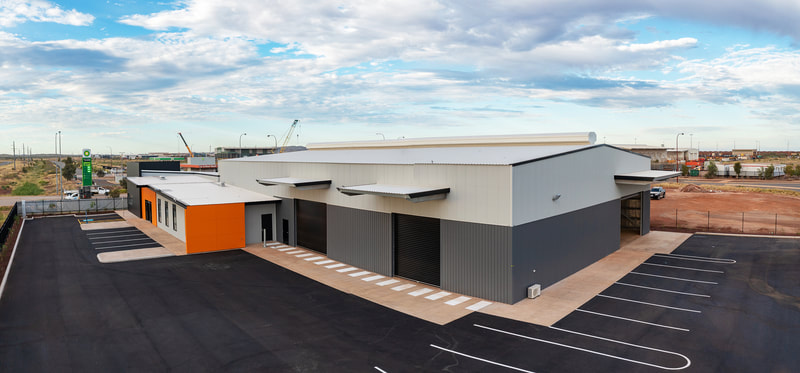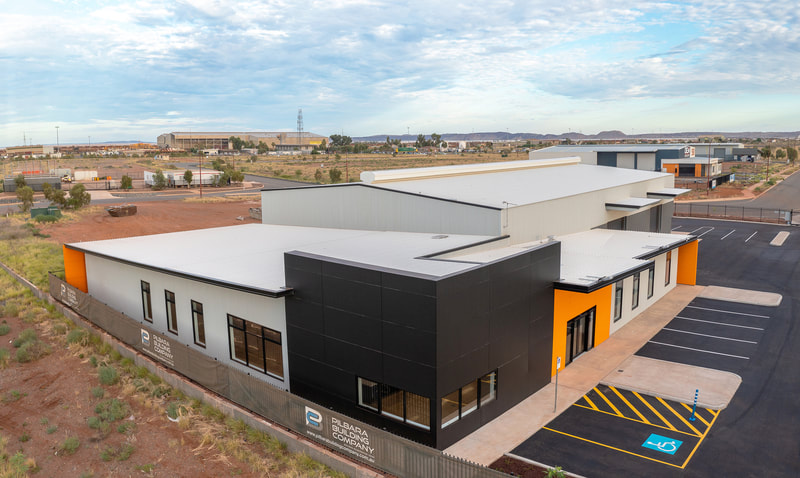MM ELECTRICAL OFFICE & WAREHOUSE DEVELOPEMENT
|
TECHNICAL INFORMATION
|
PROJECT DETAILS
With a clear scope in mind and need for MM Electrical to upsize and upgrade from their previous location, Marshire Property Holdings engaged PBC on a Design and Construct Contract to commence their new development. This flagship branch for the Pilbara boasts three offices, a meeting room, foyer and trade counter within the store, with employee amenities and an additional office incorporated into the warehouse portion, all wrapped up in an aesthetically pleasing façade, donning the MM Electrical brand colours.
A design feature requested by MM Electrical was to showcase the products they retail, to meet this criteria it was decided to leave the sales area ceiling open, allowing their customers to see the products installed and operational, much to the satisfaction of the client. Once works commenced on site, it was established that the existing fill didn’t meet standards, this could have been a major cost blow out to the client, design consultants used valued engineering that not only resolved the issue but also significantly reduce the cost of replacing the 30t of new fill required. Along with our other design and construct consultants and subcontractors, there needed to build a strong relationship with Auspan Group early in the design phase, as they had been engaged directly by the client to supply the high bay warehouse. To ensure seamless continuity between the two designs and builds, it was the high-level of communication and co-ordination by PBC’s that ensures the entire building was handed over to the Client requirements on time and on budget, which effectively achieved. |

